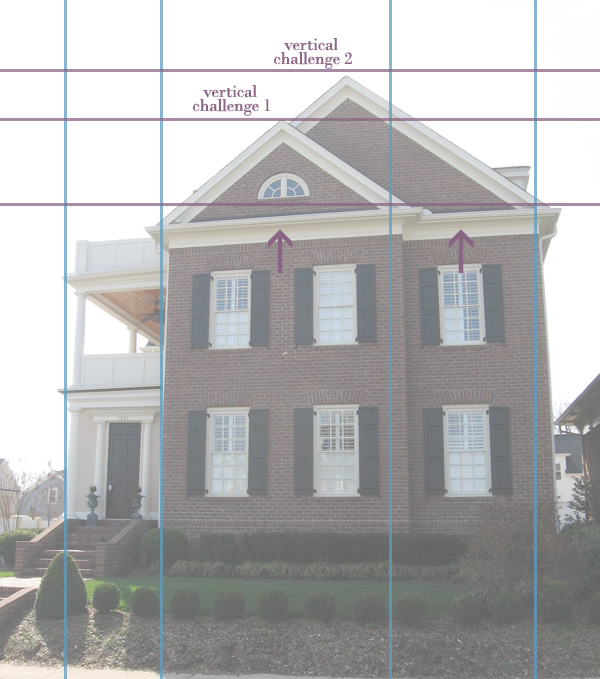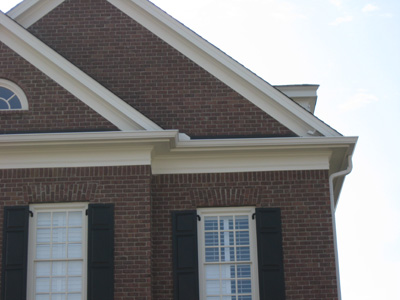As I’ve said in previous articles, lighting your home is both an art and a science. You want to achieve height, width, depth and texture with your lighting. This article will focus on creating an architectural lighting design plan for your outdoor lighting.
When you are lighting your house, you want to light it from top to bottom and end to end. The vertical lighting serves a more aesthetic purpose while the horizontal lighting serves the more practical purpose of safety and security.
Let’s start with vertical lighting. How do you go about diagramming which elements of the front of your home to illuminate? Take a look at this picture below.

If we had lighting design software and input the picture of the home above, the software would probably yield something similar to the image above. Let’s look at the vertical blue lines first.
When you look at the front of your home, you want to note all the key vertical lines made by not only the outside corners of your home but also by your front porch and varying reliefs of your home’s facade. So everywhere you see a line above is where you will want to place a well light that illuminates the vertical line. Depending on the amount of space in between the major verticals you have illuminated, you may need to place additional lighting so as to avoid any dark spots. This differs for each home but generally you don’t want to go more than 3-4 feet without adding another light. So, depending on the width of the foremost facade above, you would likely also have a light either between the two windows or below each of the windows.
The great thing about well lighting is the light source sits close to the home so you will not have any blinding light coming at you when you look out the window.
The next challenge is hitting all the verticals at the top of the home. Ledges, balconies, awnings, porch roofs and other architectural features can create a challenge in achieving illumination all the way to the top of your home. As I said above, this goal serves primarily an aesthetic purpose but if you’re designing custom exterior lighting, the last thing you want to to is fail to illuminate all of your home.
Take a look at this picture.

In the first picture above, you might have noticed the alert that the ledges would cause a challenge. This is because the light that sits below will get caught at this ledge and the areas above it will have dark spots. So, you will want to put some small lights above the ledges to illuminate all the way up to both roof tops.
What are your thoughts about this outdoor lighting design planning?